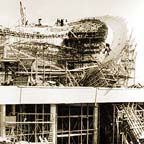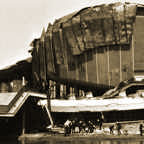|
|
|
 |
|
|
|
|
|
|
|
Home/Profile/Architecture
|
|
|
|
|
The former Congress Hall, now the home of the House of World Cultures, is considered to be one of Berlin’s most interesting buildings. It was constructed in 1957 and is now a listed building.
|
|
|
|
Its extraordinary architecture makes the Congress Hall a new type of building. Its symbolic function as a manifesto for the freedom of thought and expression is reflected in the architecture. The most outstanding features of the building, which was designed by American architect Hugh Stubbins, are its spacious and very open room-design and its remarkable curved roof. Stubbins himself always felt that he had created a „roof containing a great promise”, and that no limitations should be placed on the activities carried out beneath it.
The structural engineering necessary to implement these programmatic goals ran up against certain problems. Stubbins’ original design foresaw a suspended roof supported by just two columns. The idea of resting the roof on only a few points reflected the spirit of an age that cherished the ideals of organic building. As early as 1953-56, Eero Saarinen had designed a roof resting on three points for the Kresge Auditorium of the Massachusetts Institute of Technology in Cambridge.
|
|

Construction of the Congress Hall 1956-57
© BPK Berlin |
|
However, it was not possible to construct the suspended roof for the Congress Hall in the manner originally envisaged by Stubbins. In spite of this, the idea was not abandoned, it simply called for some kind of reinforcement. An additional peripheral tie around the exterior walls of the auditorium was needed to provide greater support for the roof, which only rested on two points. Architects were divided in their opinions about the structure: some were enthusiastic, others vehemently opposed it. „Never before has a suspended roof been constructed with such an expensive and clumsy structure.” It was with these words that Frei Otto passed judgement on the building in 1956, even though he himself had already used similar roof forms for his Music Pavilion in Kassel. In view of the extremely complex and sensitive load-bearing structure of the Congress Hall roof, there were, understandably enough, some reservations of a technical nature too.
|
|

Opening 1957
© BPK Berlin |
|
On 21 May 1980, twenty-three years after the building’s completion, a catastrophe occurred: the Congress Hall roof caved in, burying a journalist under the debris. The report on the partial collapse of the Congress Hall finally arrived at the following conclusion: „The collapse of both the southern outer roof and the peripheral tie of the Berlin Congress Hall was due to inadequate structural planning and unsatisfactorily executed construction of the outer roofs and, consequently, to corrosion-induced fractures in the tendons bearing the roof arch.”
|
|

Collapse of the roof 1980
© G. Peters |
|
In 1982, the Berlin Senate decided to have the Congress Hall reconstructed. The work, which took five years, not only involved implementing Stubbins’ original ideas, but also meant satisfying certain technical and safety requirements. As a consequence, reconstruction necessitated some technical changes. There was a strict separation of functions: of the roof as a space enclosure and as an architectural symbol. Although such an extraordinary roof was still a bold enterprise even in the 1980s, a solution had been developed that satisfied long-term safety requirements.
|
|
|
|
|
|
 |
|
 |
|
|
|
 |
|
|
|
|
 |
|
|